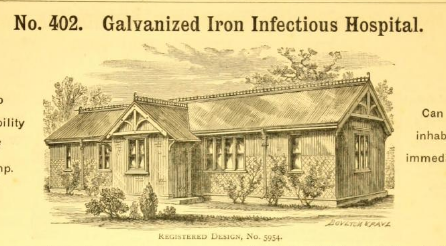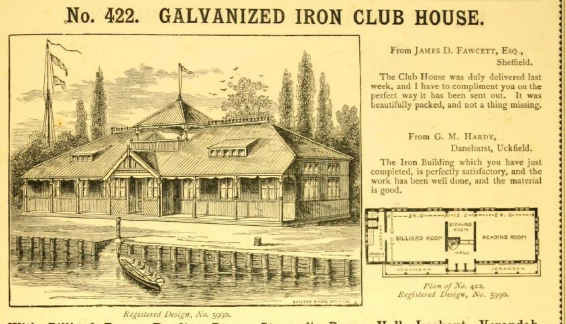The Secret Garden and the 'Wriggly Tin'
- Alice Standen

- Oct 30, 2020
- 5 min read
St. Mary's House in Bramber, Sussex, is primarily known for its origins as a Medieval timber-frame inn. The medieval structure was built in c.1470 by William Waynflete, founder of Magdalen College Oxford and was designed as an inn for those travelling over Bramber Bridge, or arriving at the nearby ports. In the 17th century the house was converted into a luxurious domestic dwelling and continued as a home into the 19th century. Publications have often promoted the medieval and 17th century origins or the surviving house, so visitors are often surprised to see the grandiose 19th century additions to the house, and the beautiful landscaped gardens created in the 1890s.
In the late-19th century St. Mary's was bought by Algernon Bourke, son of the Earl of Mayo and Viceroy of India. Bourke was a society high flyer, as a society caterer, owner of White's Club in St. James and the chairman of the Grand Hotel, Monte Carlo. You may be wondering what such an urbanite was doing in the village of Bramber...

A cartoon of Algernon "Algy" Bourke in Vanity Fair Magazine, 1898.
...well it was one of Bourke's greatest desires to create an elegant country seat for himself, and he set his heart upon St. Mary's, hoping to transform it into the stately pile he longed for. In 1890 Bourke begun his grand restructuring of the house, adding a west wing, and the monumental space now used as the music room.

Bourke built an extension to the West of the house, which is now used as the Music Room.
In this period Bourke also created the 5 acres of landscaped gardens that visitors can still explore today. Within the garden are several structures surviving from Bourke's time, a heated pineapple growing pit, walled garden, glass house, and two corrugated iron sheds.

The heated pineapple pits located in the walled kitchen garden.
However, there must have been a great deal more buildings than survive today as the sale particulars from 1912 list ‘a good range of glass-houses, several smaller glass-houses, a range of pits (all heated), and a long fruit wall, behind which is a large toll house, store room, potting shed, workshops'.
The two corrugated iron sheds at St. Mary's. The door to the right is located at the back of the green shed. It has a manufacturers label on the original door.
I have always found the two corrugated iron sheds to be the most intriguing, in particular the large green shed which comes with supplied with oil lamp fixtures, windows, and a range of shelving.
Corrugated iron is often overlooked as it is seen as 'unsightly' and not of any particular architectural significance. However, I am sure that once I have told you its fascinating history you will be looking out for corrugated iron buildings wherever you go.Although we think of corrugated iron as part of our 21st century landscape, the product was first invented as early as 1820, and by 1829 it had been patented by Henry Robinson Palmer. By 1830 it had reached mass production, being produced on a grand scale by Richard Walker at his Patent Corrugated Iron Factory in Bermondsey. However it was not until the process of galvanisation was introduced in 1837 that the structural integrity of corrugated iron was suitable for erecting whole buildings.
Corrugated iron buildings are fascinating, effectively they were some of the earliest 'flat-pack' buildings, much life a huff house in todays terms. The very first buildings were made for the California gold rush, providing easily transportable houses for immigrants hoping to make their fortune.

These manufacturers had extensive catalogues which listed images, descriptions, and prices for their buildings. The customer ordered their chosen structure from this catalogue, and was sent the building via rail (which was rapidly expanding in the late-19th century). Once the package arrived the building could be erected by local workmen, or in the case of corrugated iron chapels, may be erected by the congregation themselves! You could pay extra for additional features, decoration, shelves, lighting, windows etc. so it is intriguing to see all the different variations selected by the past owners.

A page from Boulton and Paul's 1888 catalogue showing whole corrugated iron houses that could be ordered 'flat-pack'.
For some corrugated iron buildings is it relatively easy to identify their purpose, such as a chapel, stable, or house, but for others like our green shed the intended function is not so obvious. The 1912 sales particulars of St. Mary's lists the it as a 'store room'. Looking inside we see the interior is filled with original shelving, and has some light provided by ceiling windows, the whole structure is also raised up off the ground on a brick plinth (probably to keep away mice and rats). We can assume that this was for some sort of food, and given that Algernon had just installed an orchard we might reasonably assume he kept his apples here!
There were multiple manufacturers of these corrugated iron structures, so figuring out who supplied them can be tricky. Fortunately at St. Mary's we were left a vital clue; the rear door to the green shed has a cast iron label which reveals the manufacturer was 'Boulton and Paul'.

Boulton and Paul Cast Iron Manufacturers Label
'Boulton and Paul
Manufacturers
- Norfolk-'
Boulton and Paul first started in 1797 as a small ironmongery shop in Norwich. The firm continued to grow over the next century, and in 1864 they decided to start producing fashionable prefabricated iron buildings. Boulton and Paul were one of the primary manufacturers of corrugated iron structures, producing domestic dwellings, villas, cottages, conservatories, aviaries, kennels, churches, sheds, and even hospitals. Their buildings can be found all over the country since they also had a monopoly on the production of railway carriages.

Boulton and Paul's Foundry at Rose Lane
Their 1888 catalogue (which can be found here) lists all the buildings available for purchase, I've scoured through the buildings but have not found anything matching the shed at St. Mary's. This could be because it's from a later catalogue, or that Bourke requested extra features for his structure.
Some of the stuctures available to purchase from Boulton and Paul, and a few surviving examples of Boulton and Paul's beautiful 'Tin Tabernacles.'
St. Mary's shed now houses the Rural Museum, showcasing historic tools, carriages, and various curiosities. The building itself is often overlooked by visitors as a simple container for these items, so I hope that I have gone some way to inspire you to take a second look at corrugated iron. Many corrugated iron buildings are at risk, with only around 6 structures classed at Grade II listed. Many are torn down without a thought for their history or significance, so I encourage you to admire them and share their rich and intriguing history.
Sources:
Guedes, Pedro (1998). ‘Corrugated Iron: H. R. Palmer, his milieu and the material before Galvanisation.’
The Leaf and The Tree: The Story of Boulton and Paul Ltd 1797–1947. Boulton & Paul. 1947.
Draper, K. L.(2018). Wartime Huts: The Development, Typology, and Identification of Temporary Military Buildings in Britain 1914-1945 (Doctoral thesis). https://doi.org/10.17863/CAM.17581
P. Thorogrood, St. Mary’s Bramber: A Sussex House and Its Gardens (Bramber:Bramber Press, 1998)

















Comments